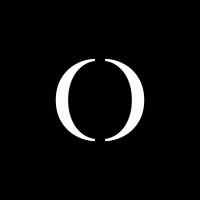Interior Designer / Project Coordinator – One Playground (Wellness & Gym)
One Playground
Date: 2 weeks ago
City: Sydney, New South Wales
Contract type: Full time

Why This Role Exists
At One Playground, we believe design isn’t decoration—it’s what underpins the product. With our premium fit-outs and highly detailed refurbishments, we’re designing an elevated wellness clubs like no other.
We’re hiring an Interior Designer / Project Coordinator to support our growing Projects Team. This role will be instrumental in enhancing build quality, elevating design standards, and improving project execution through smart spatial planning, sharp documentation, and proactive procurement.
This person will act as the connective tissue between brand vision, architectural output, and real-world experience.
Position Overview
We are seeking a proactive and design-focused Interior Designer / Project Coordinator to join our in-house team and support the delivery of fit-out and refurbishment projects across our wellness and gym portfolio. This client-side role will be instrumental in spatial planning, design and project coordination, and ensuring brand and experience consistency across all physical environments. You’ll work alongside our internal construction project managers, brand, and procurement teams to shape high-performance wellness spaces that blend functionality, aesthetics, and user experience.
What You’ll Be Responsible For
Part-time or full time considered subject to availability and experience.
At One Playground, we believe design isn’t decoration—it’s what underpins the product. With our premium fit-outs and highly detailed refurbishments, we’re designing an elevated wellness clubs like no other.
We’re hiring an Interior Designer / Project Coordinator to support our growing Projects Team. This role will be instrumental in enhancing build quality, elevating design standards, and improving project execution through smart spatial planning, sharp documentation, and proactive procurement.
This person will act as the connective tissue between brand vision, architectural output, and real-world experience.
Position Overview
We are seeking a proactive and design-focused Interior Designer / Project Coordinator to join our in-house team and support the delivery of fit-out and refurbishment projects across our wellness and gym portfolio. This client-side role will be instrumental in spatial planning, design and project coordination, and ensuring brand and experience consistency across all physical environments. You’ll work alongside our internal construction project managers, brand, and procurement teams to shape high-performance wellness spaces that blend functionality, aesthetics, and user experience.
What You’ll Be Responsible For
- Design Support (Concept to Completion)
- You are the conduit between the vision of the founders and architects (external), the design and construction team (internal) and operational team where you must be an in house ambassador for all things design aesthetic, experience and operations.
- Assist in spatial planning, concept layouts, and design test fits for proposed sites.
- Contribute to internal design development, including One Playground’s spatial flow, lighting cues, and member journey touchpoints.
- Prepare scope documents to provide to external architects, that document the One Playground requirements for the design.
- Design custom operational and member experience elements such as custom equipment design, signage and wayfinding, lighting controls and music.
- Documentation + Architecture Administration / Coordination
- Review and manage Architectural drawings and consultant documentation to ensure consistency with design intent.
- Provide detailed markups, pre-construction feedback, and documentation support to reduce variations during construction.
- Support Architect and consultant coordination during Design Development and construction phases.
- Undertake Shop Drawing reviews and approvals on behalf of One Playground.
- Procurement, FF&E + Supplier Engagement
- Source and specify FF&E, finishes, signage, and materials that match our aesthetic and durability standards.
- Build relationships with suppliers and support procurement efforts for value-engineering and delivery timelines.
- Maintain samples, spec schedules, and order tracking.
- Visualisation + Signage
- Contribute to producing renders, directly or through suppliers to communicate design intent.
- Assist with signage design and coordination — both internal and external — ideally with some graphic design sensibility.
- Spatial Planning & Equipment Layouts
- Lead space planning for gyms, studios, wellness areas, and back-of-house facilities, ensuring optimal flow, equipment fit, accessibility, and user comfort.
- Design Standardisation & Brand Cohesion
- Develop and maintain design guidelines and key aesthetic elements that reflect our wellness brand across all sites—from materiality and lighting to signage and furniture.
- Design Reviews & Consultant Coordination
- Review consultant drawings, finishes, and layouts to ensure alignment with internal requirements and operational needs. Act as a key interface between internal stakeholders and external design teams.
- Client-Side Support During Project Delivery
- Participate in site walk-throughs, design workshops, and construction coordination meetings to advocate for the design vision and resolve issues on the ground.
- Procurement & FF&E Support
- Assist in overseas procurement including finishes, fixtures, and equipment that meet the businesses requirements while supporting procurement in specification and sourcing.
- Documentation & Visual Communication
- Produce design intent packages, markup consultant sets, and contribute to internal documentation to support stakeholder decision-making.
- Emerging Talent: Experience in interior design or interior architecture, ideally in hospitality, retail, wellness, luxury or boutique environments.
- Detail-Oriented: You love design documentation and are confident in reading and reviewing architectural and service consultant drawings.
- Tech Savvy: Comfortable using Revit, Enscape, Adobe Suite, and cloud-based collaboration tools.
- Organised Communicator: You’re proactive, professional, and able to keep projects moving through checklists, timelines, and stakeholder updates.
- Design-Led Thinker: You have strong spatial awareness and an eye for high-end aesthetics. You’re passionate about member experience and wellness design.
- Product Hunter: You love finding and procuring the best products, that bring a space to life.
Part-time or full time considered subject to availability and experience.
See more jobs in Sydney, New South Wales